id
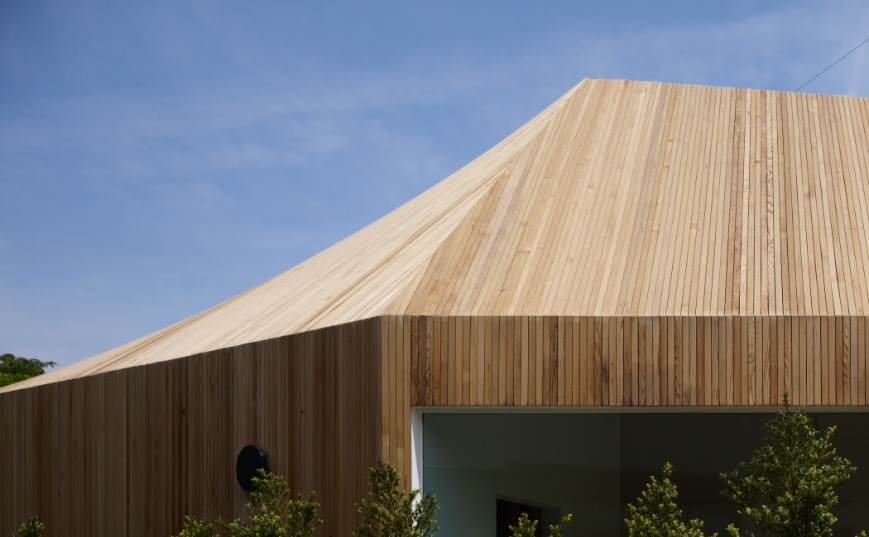
tsui no sumika ツイノスミカ
30年以上連れ添った夫婦の終の棲家。
宇治の山並みが美しく、川の水音が耳に心地よい、のどかな環境に建つ。
敷地は旧農業用水と山裾の道に挟まれた中州のような変形地であり、周囲を道路と空地に囲まれているため風通しが良く、建物を四方から眺めることができる。
計画にあたりクライアントからは、庭弄りに没頭できるまとまりのある庭と、「変化のある空間」が求められた。
今後、家で過ごす時間が増える二人とって、「変化のある空間」とは、長時間過ごしても飽きることがない多様さと、気分に応じて二人の距離感を変えられる柔軟さを備えた空間であると考えた。
ひとりの時間が欲しいけれどお互いの存在を感じられないと不安になる。そんな二人のつかず離れずの距離感を保つため、居室部分に水廻り兼収納のコアを交互に配して空間を分節することで、蛇行して連なり、全ては見通せないけれど気配は感じられる一室空間をつくり出した。
空間を覆う屋根(天井)面は、中央のリビング・ダイニングを頂点にして、ゆるやかにねじれながら両端部へと下がる。リビング・ダイニングでは高く開放感のある空間を、端部の寝室では低くて小さい私的な空間をつくり出している。
やんわりとねじれながら高さを変える天井面、変形敷地であることにより角度がついた平面と開口部によって、行き止まり感のない大らかで変化のある空間が生まれた。
単純さの中にさりげなく織り込まれた多様さは、内部空間同様、眺める方向によって外観の印象も大きく変える。
This house was designed for a couple who has been married for over 30 years.
It is surrounded by the idyllic setting of Uji, with deep green mountains and the pleasant sound of a stream.
The irregular site stands between an old agricultural waterway and a road in the skirts of the mountain.
As the project developed, the clients requested a garden where the husband would be able to enjoy his old-time hobby of gardening, as well as a space that provides “variation.” Since the couple will spend considerable time together at home, the varied and flexible space is meant to prevent boredom and a feeling of enclosure.
The couple wants their own private time and space, but they get uncomfortable without feeling each other’s presence. To meet their expectations, the two cores were placed across one single room to create meandering space, where it is not possible to see through the whole house while continuing to feel each other’s presence. The roof and ceiling go down from the top (living and dining space) to the edges (private rooms) with a moderate twist. As a result, the living and dining space becomes open and public, while the master bedroom and the free room remain cozy and private.
The comfortable changes are formed by the moderately twisted roof and ceiling and the angled plan generated by the irregular site. Similarly to the changes inside the house, the subtle variations included in the simple structure alter the appearance of the façade, depending on the angle and location it is viewed from.
data
- 名称
- ツイノスミカ
- 所在地
- 京都府宇治市
- 主要用途
- 専用住宅
- 構造規模
- 木造平屋・一部ロフト
- 建築面積
- 100.76m²
- 延床面積
- 113.02m²
- 構造設計
- 満田衛資/満田衛資構造計画研究所
- 照明設計
- 内藤真理子/コモレビデザイン
- 施工
- 株式会社アムザ工務店
- 写真
- 阿野太一
- project
- TSUI NO SUMIKA
- location
- Kyoto, Japan
- principal use
- Residential Housing
- structure
- Wood, 1 story + Loft
- building area
- 100.76m²
- total floor area
- 113.02m²
- structural engineer
- Eisuke Mitsuda / Mitsuda Structural Consultants
- lighting design
- Mariko Naito / Komorebi Design
- general contractor
- AMUZA construction company Ltd.,
- photo
- Daici Ano
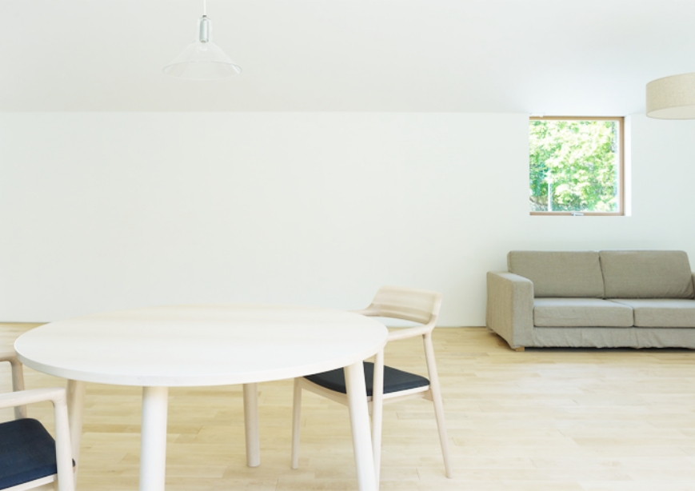
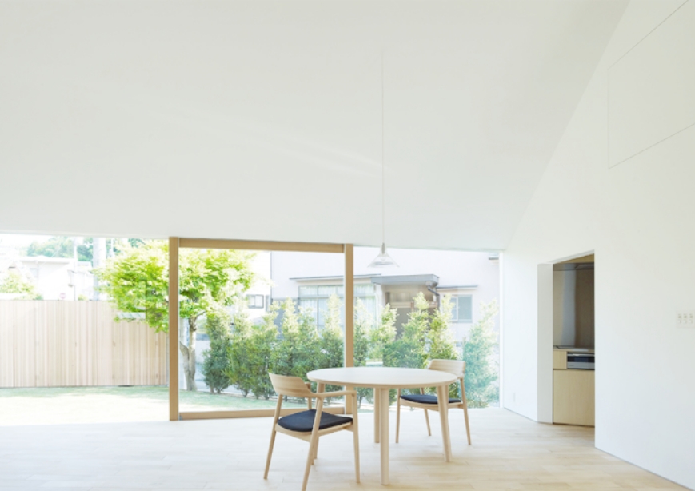
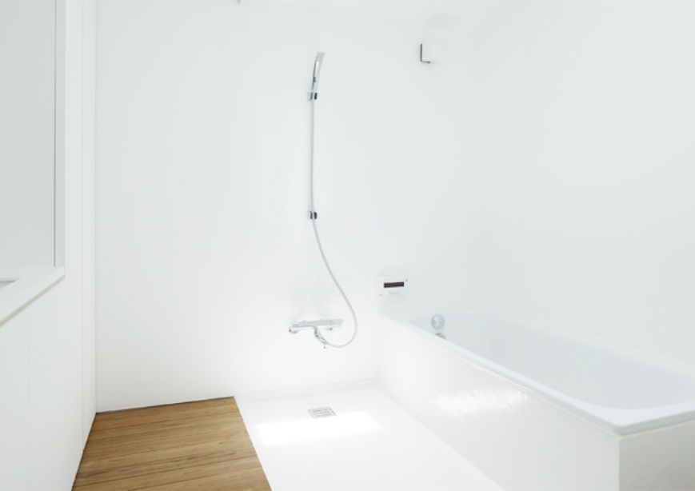
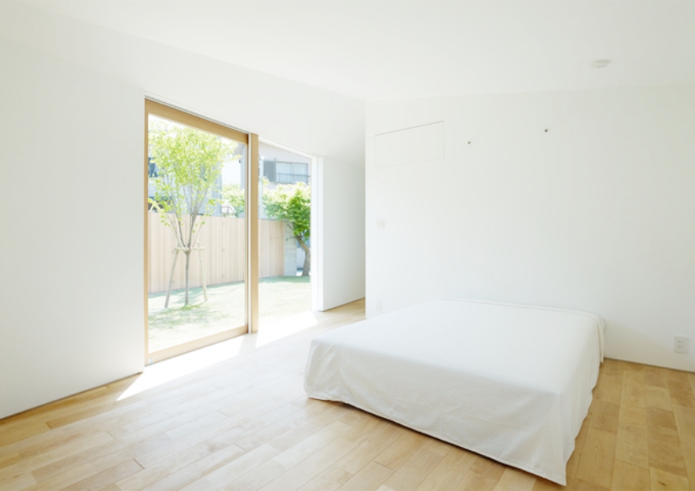
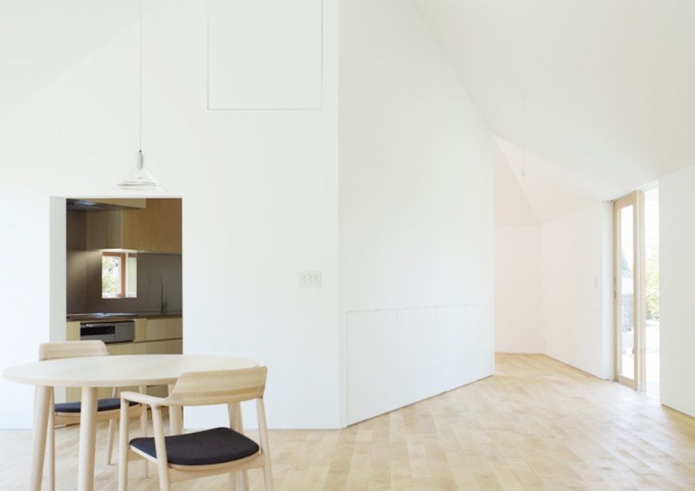

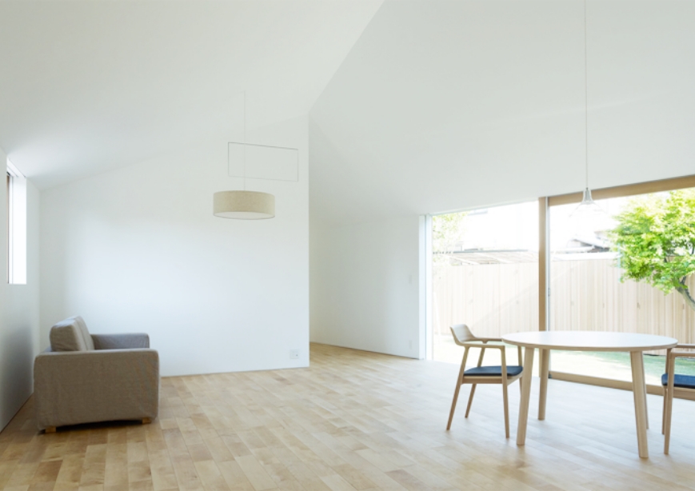
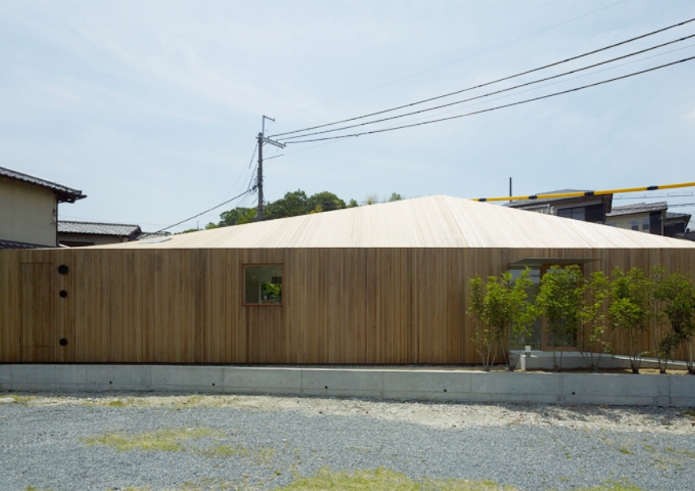

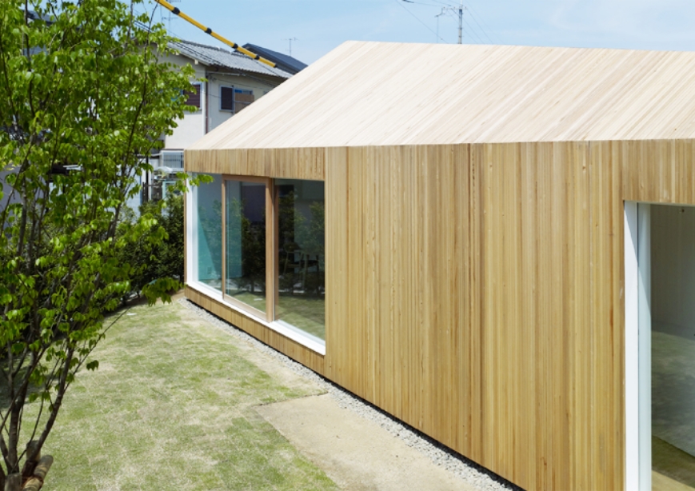
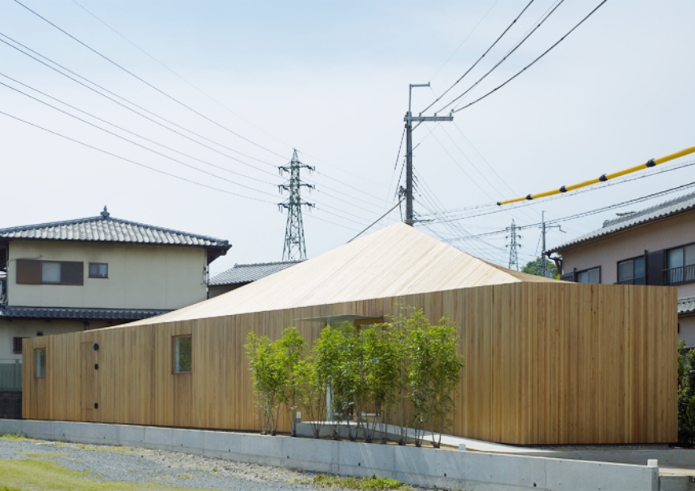
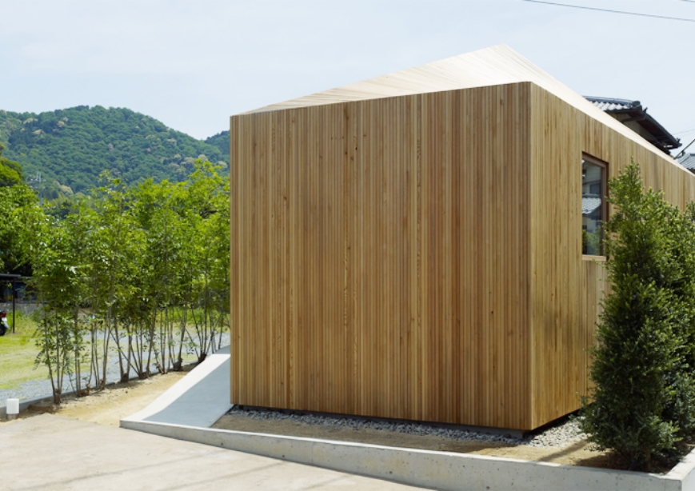
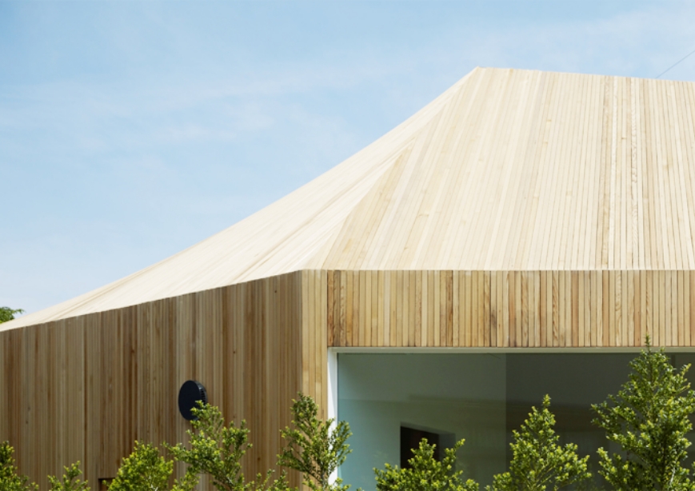
 gion matayoshi
gion matayoshi
 under the same roof
under the same roof
 tsui no sumika
tsui no sumika
 FD office
FD office