id
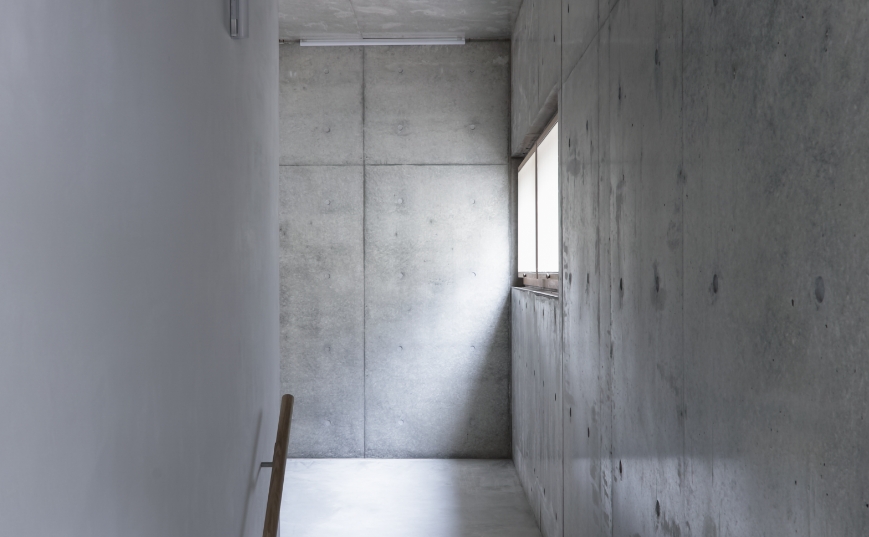
under the same roof ひとつ屋根の下
4世代7人がひとつ屋根の下に暮らす家。
過去に大地震を経験したこの土地に、家族構成に合わせた3層の2世帯住宅を計画。
RC造でしっかりと上部を支える1・2階には親世帯が暮らし、木造の3階には子世代が軽やかに生活する。それぞれの玄関は別に設け、個々のプライバシーを保ちつつ、繋がる、ひとつ屋根の下の空間。
A house for a four generation family of seven living under the same roof.
This house was planned as a three-layered double-family home in land suffered a severe earthquake in the past. The first and second floors which are structured by reinforced concrete are provided for the older generation in the family as they support firmly the upper floor. The third floor which is structured by wood reflects a light-footed living style of the younger generation family members. The space under the same roof keeps each other’s privacy but still binds them together.
data
- 名称
- ひとつ屋根の下
- 所在地
- 兵庫県
- 主要用途
- 専用住宅
- 構造規模
- 1.2階RC造 3階木造
- 構造設計
- 満田衛資/満田衛資構造計画研究所
- 照明設計
- 内藤真理子/コモレビデザイン
- 施工
- 株式会社深阪工務店
- 写真
- 今井智己
- project
- Under The Same Roof
- location
- Hyogo, Japan
- principal use
- Residential Housing
- structure
- 1st and 2nd floor in RC,3rd floor in wood
- structural engineer
- Eisuke Mitsuda / Mitsuda Structural Consultants
- lighting design
- Mariko Naito / Komorebi Design
- general contractor
- FUKASAKA Construction Company Ltd.,
- photo
- Tomoki Imai
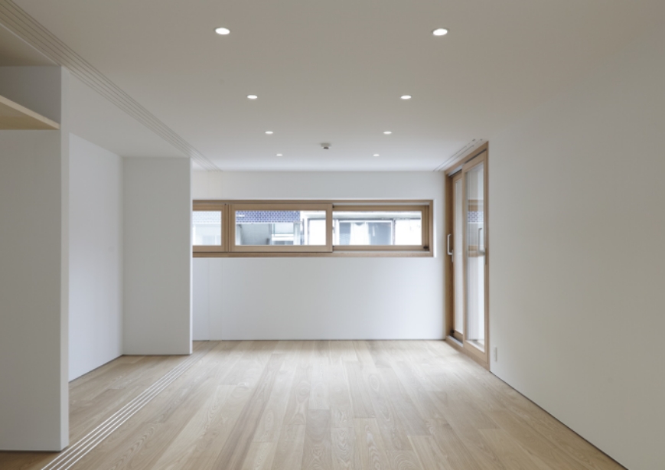
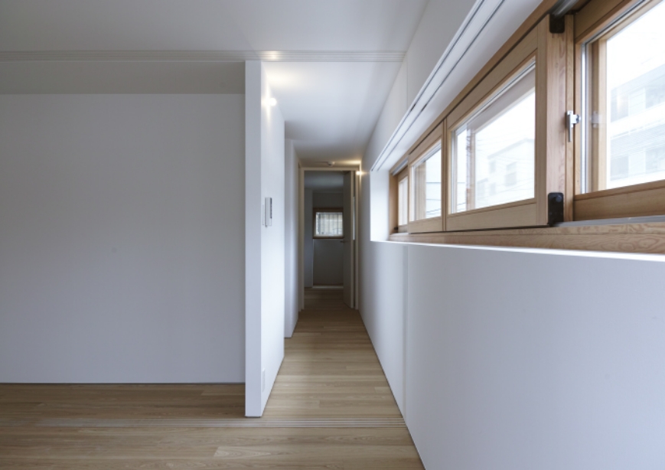
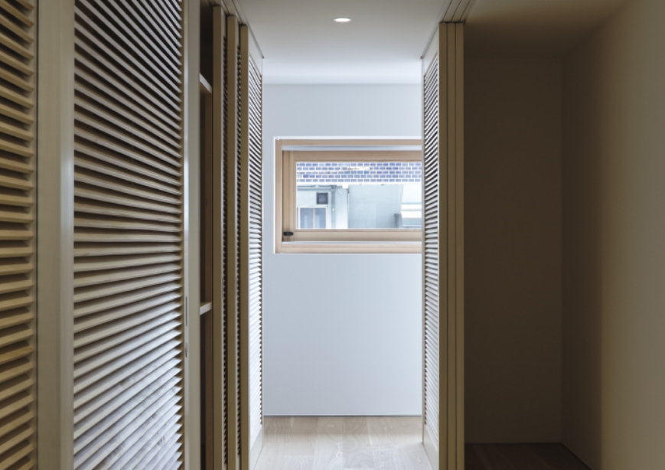
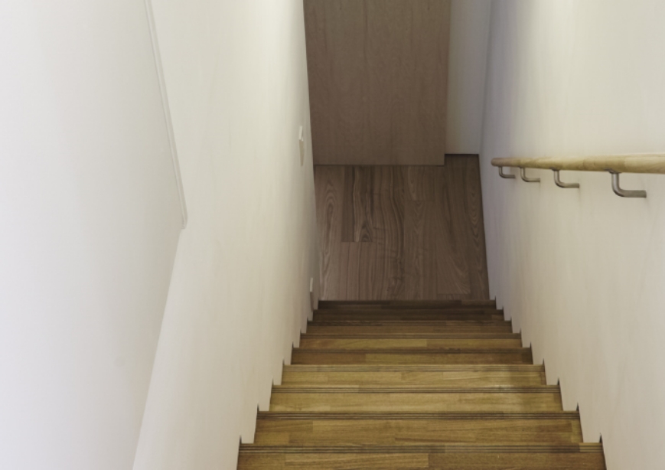
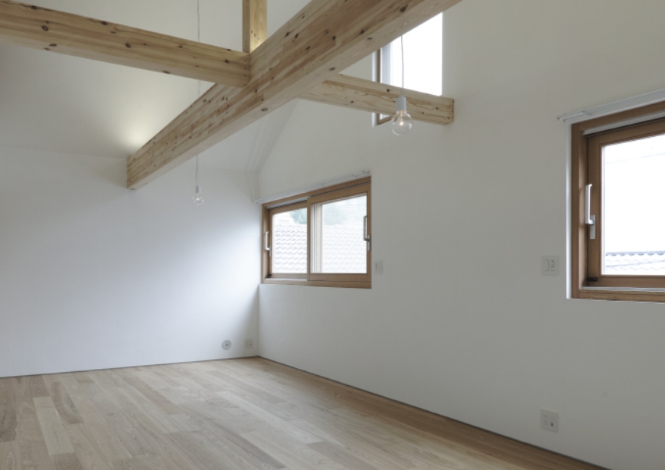

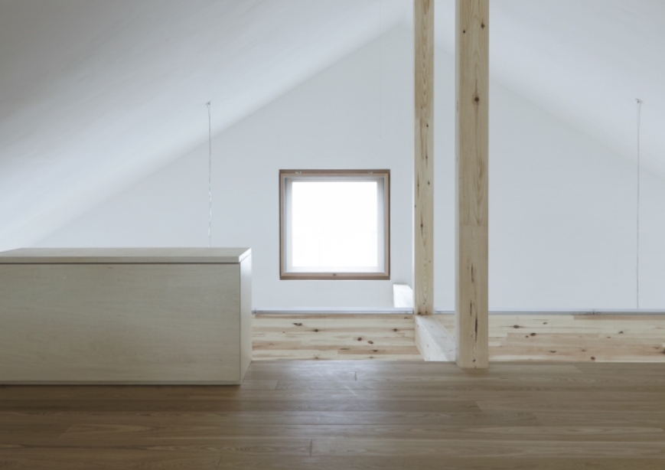
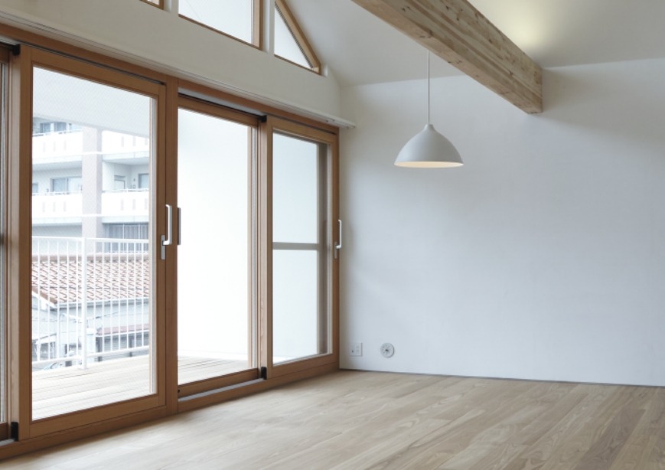
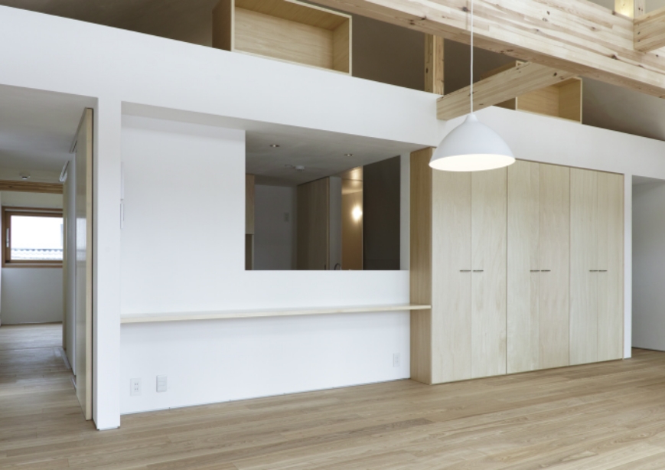
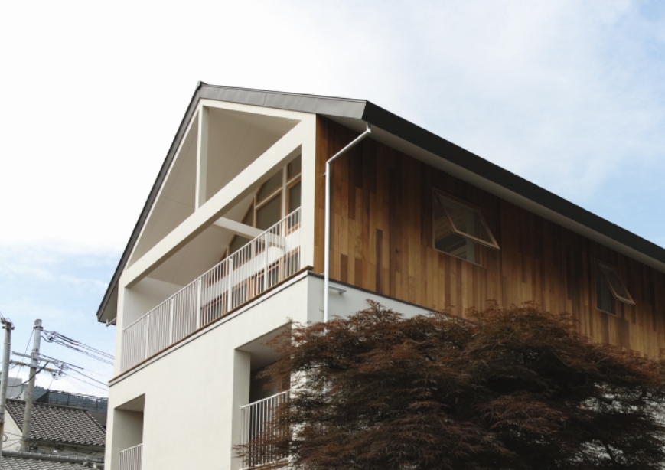
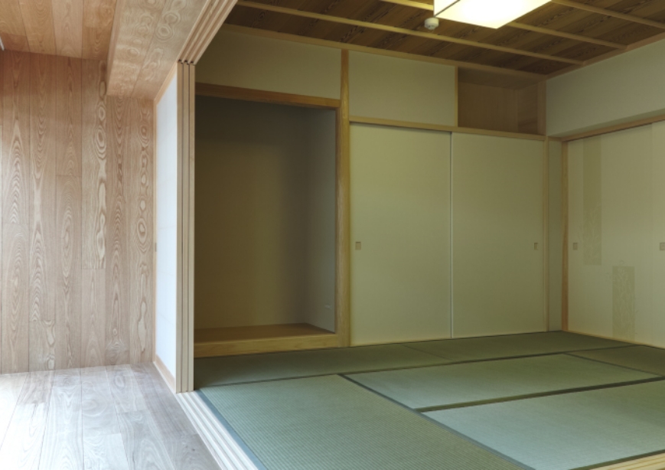
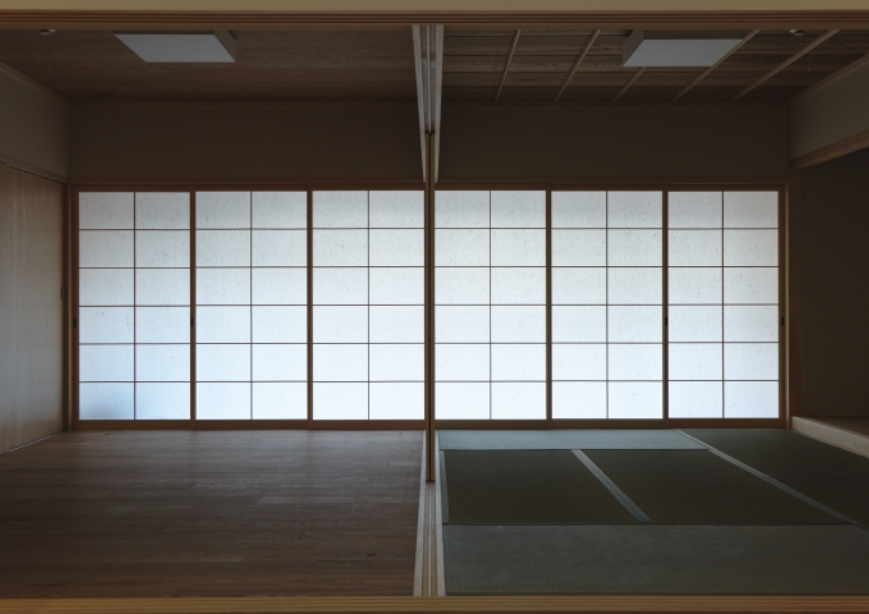
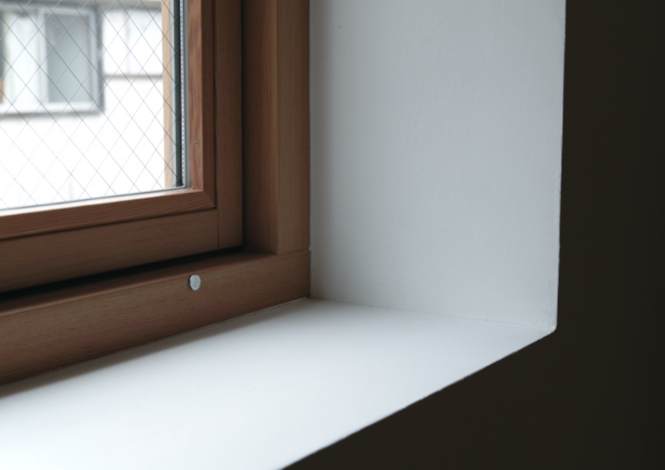
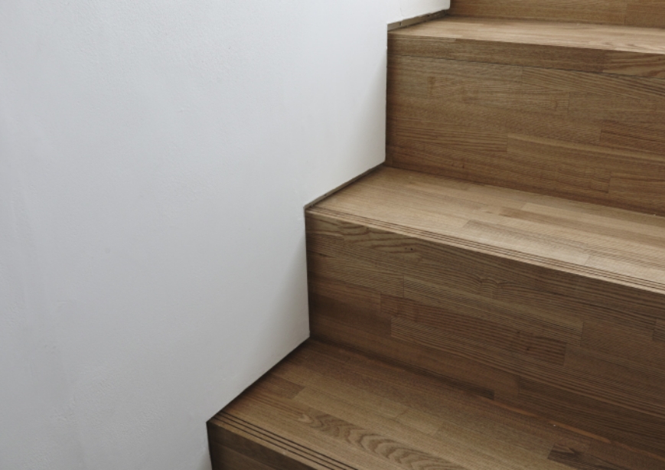
 gion matayoshi
gion matayoshi
 under the same roof
under the same roof
 tsui no sumika
tsui no sumika
 FD office
FD office